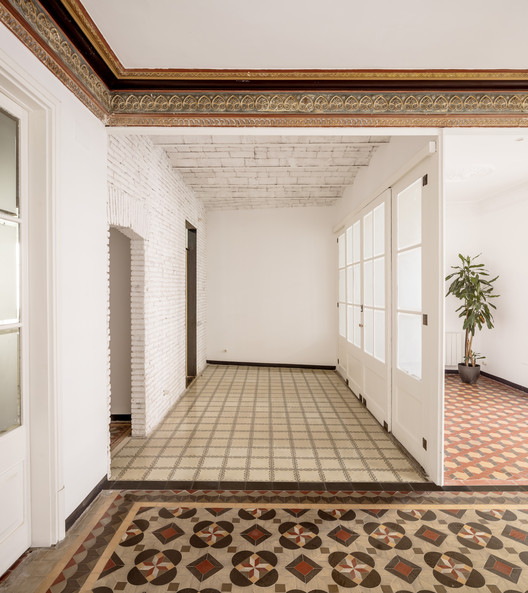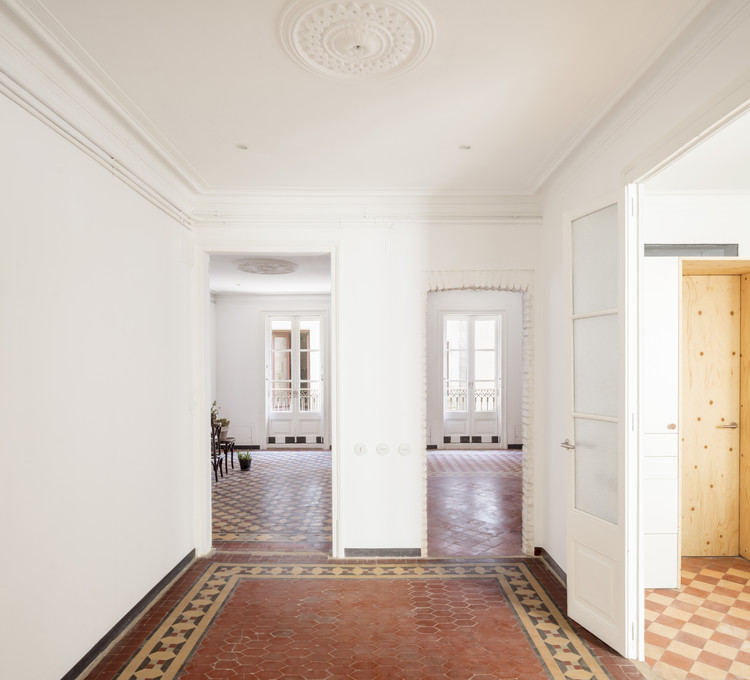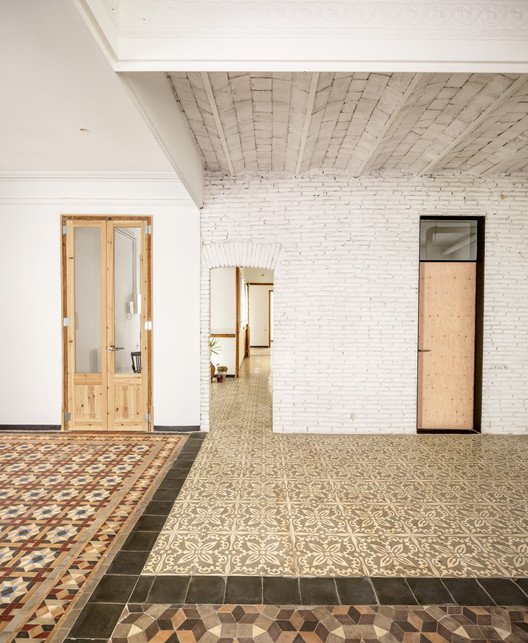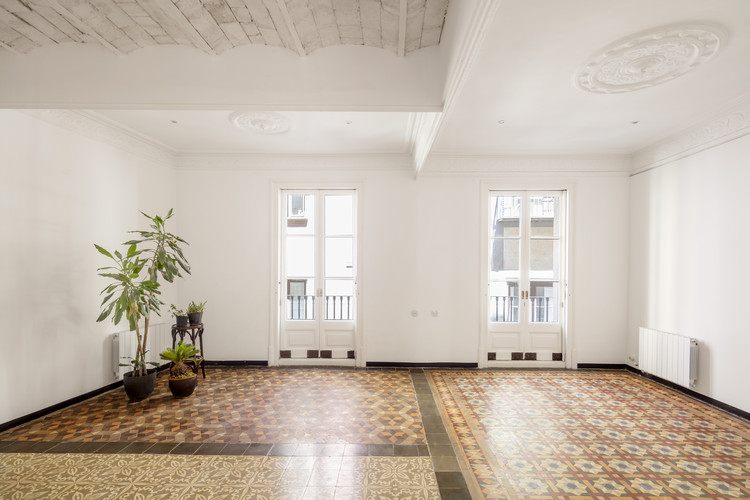
-
Architects: Agora Arquitectura
- Area: 1200 m²
- Year: 2020
-
Photographs:Adrià Goulà
-
Manufacturers: PINAR MIRÓ, Wood&Bois SL
-
Lead Architects: : Joan Casals Pañella, Jose Luis Cisneros Bardolet

Text description provided by the architects. The commission focuses on restoring 8 floors of 150m2 of a residential building built in 1872 located on Montcada street in Barcelona. Vilely shaken plants pose a meticulous archeology work, in which it is of interest to strip all the added hairpieces to see which elements still have the privilege of lasting over time.



Once the space is undressed, great stone lintels are hidden under incongruous facade cladding,14 splendid Nolla mosaics, and 27 hydraulic pieces of great chromatic wealth buried under inconsiderate pavements and eloquent coffered ceilings on the ceilings fanning the atmosphere of a seemingly magnificent past appear.

Just when the greatness of the space has been put back into action, it is decided to carefully pose a kind of artifacts that in a certain equilibrium introduce a housing program according to a new instant of time that lives together with some of the ghosts of his past.


































